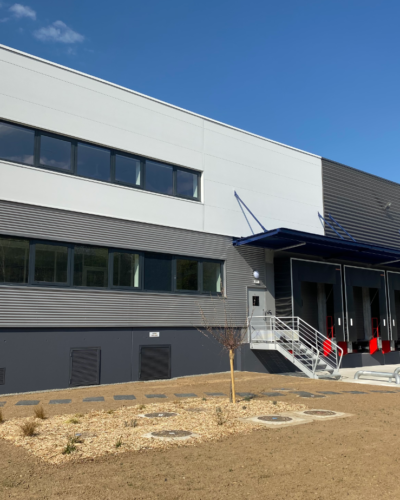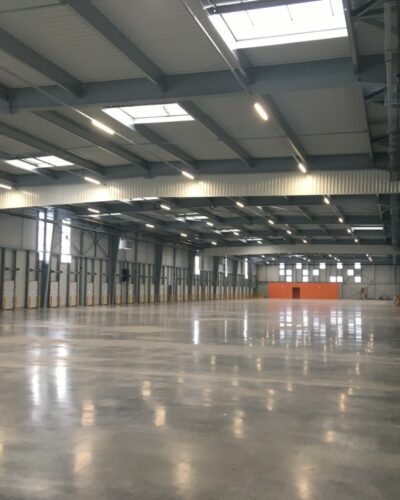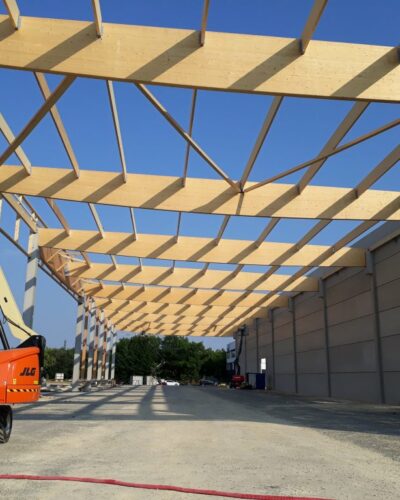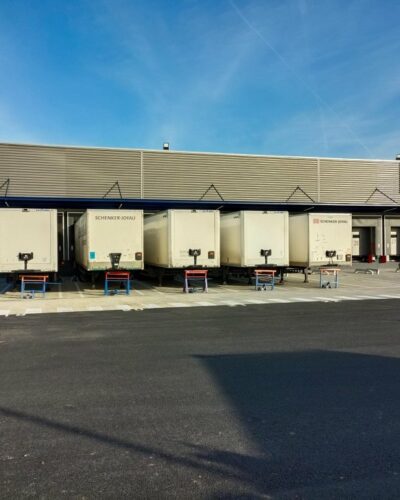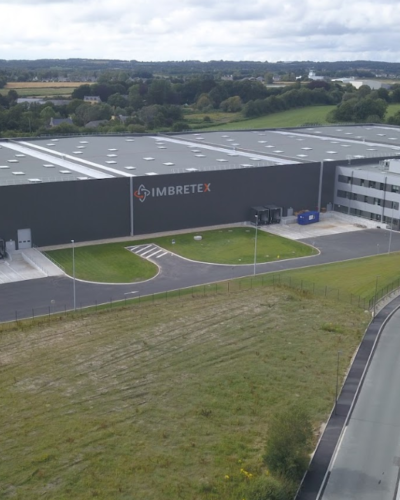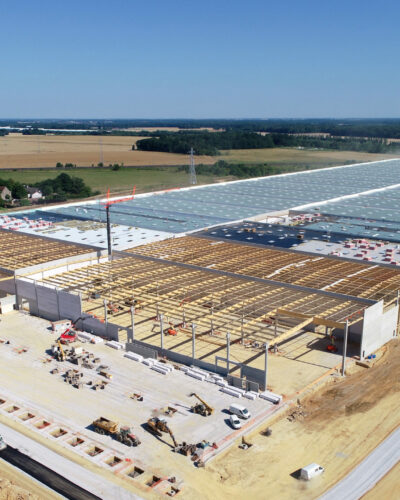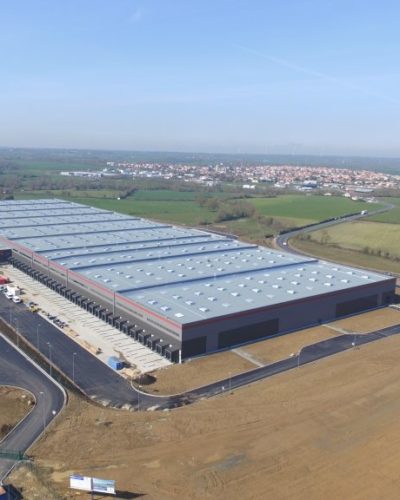Construction of the roof deck and secondary frameworks in laminated timber for 3 logistics cells for the BOIRON laboratories.
Boiron warehouse
Type of work
- Logistics / storage
Summary
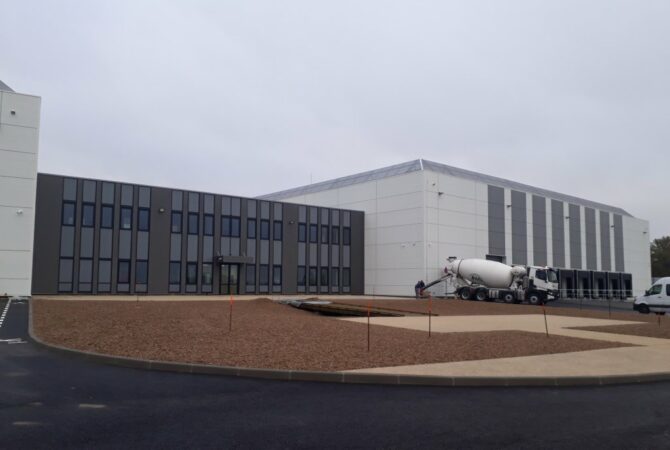
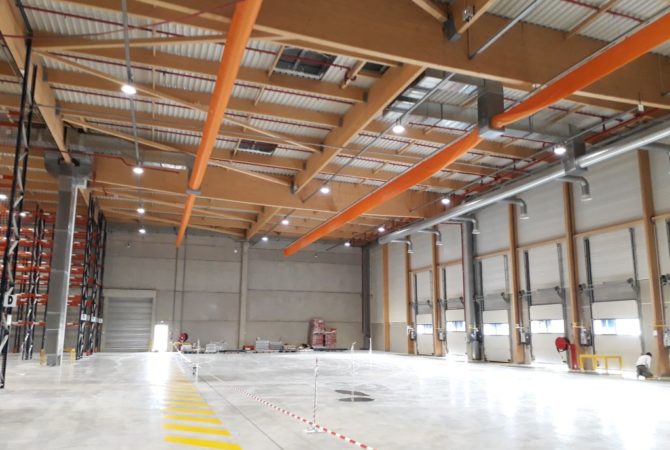
1
2
Type of service
- Laminated timber framing
Stakeholder(s)
- Briand Bois
Project owner
Boiron
Architect
Patriarche & co
Location
Les Olmes (69)
Country
France
Date of delivery
2018
Surface built
18240 m²
m3 Wood
812 m3
More achievements
