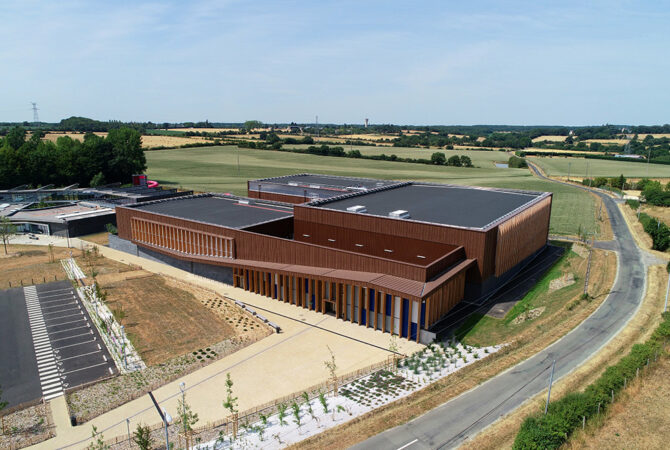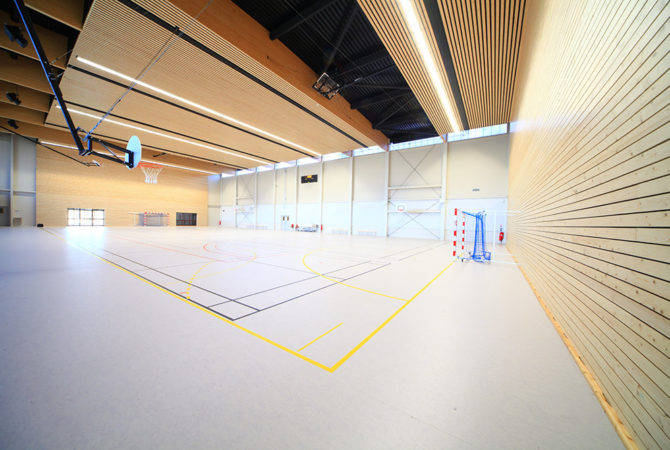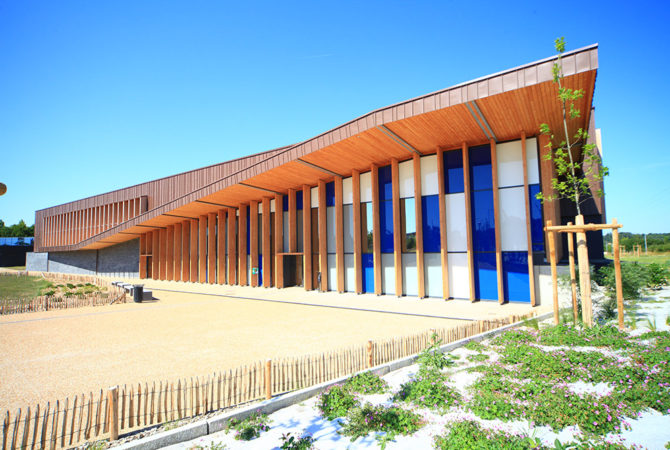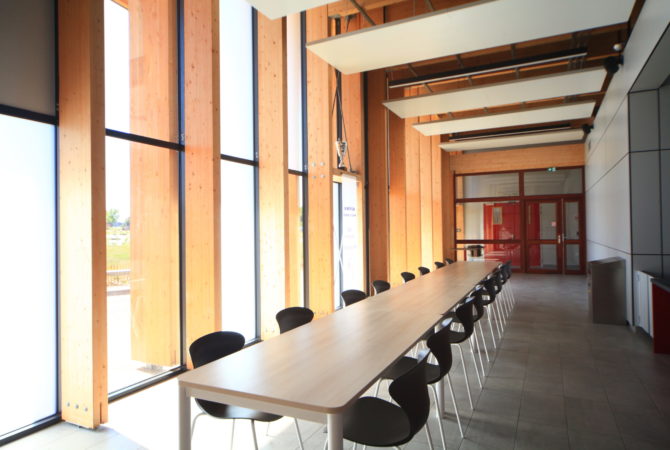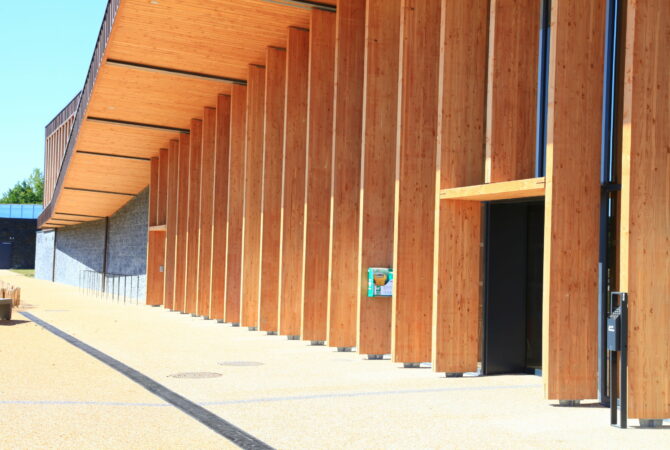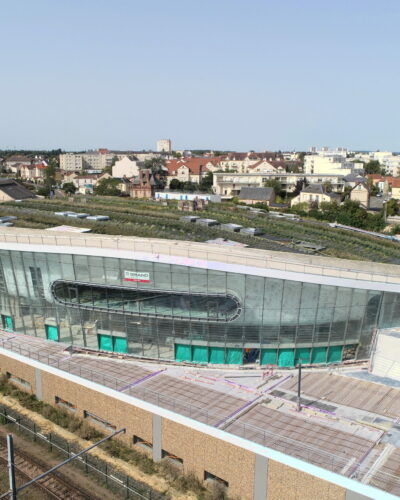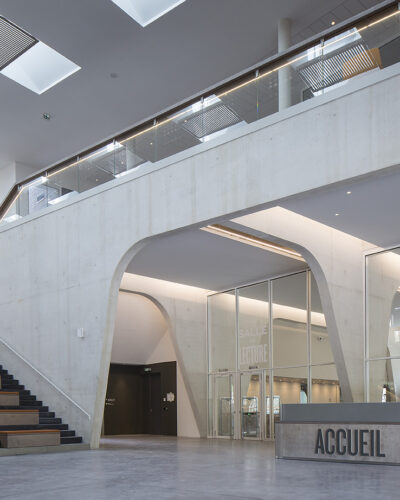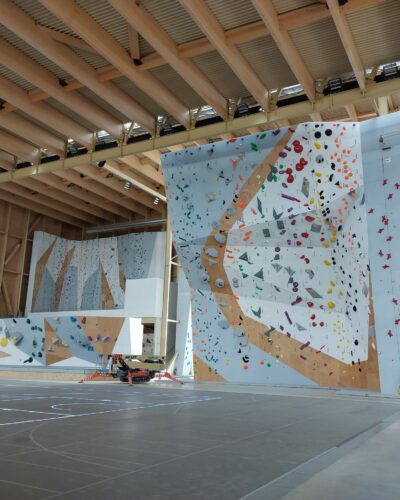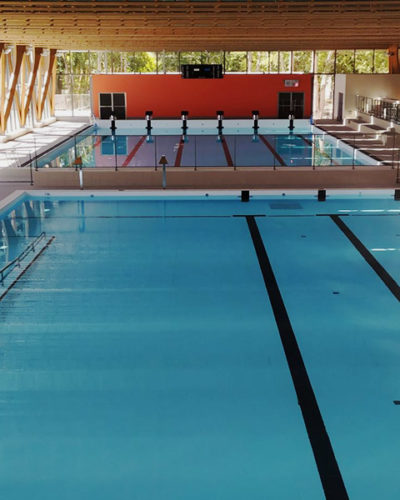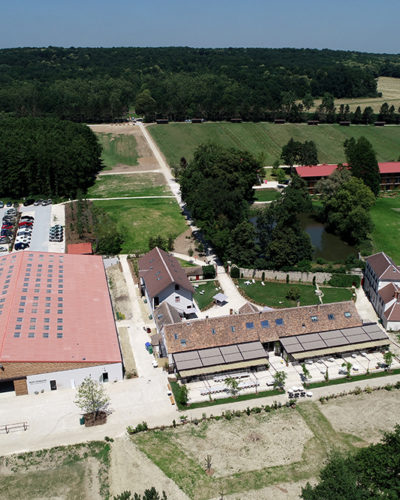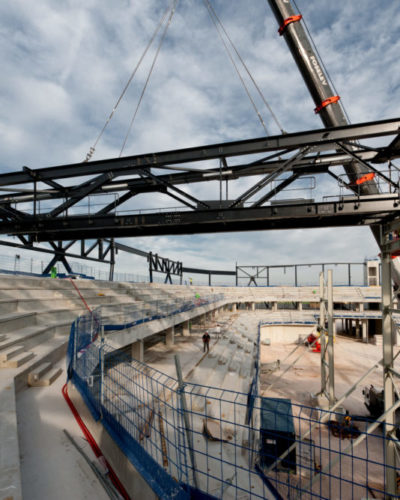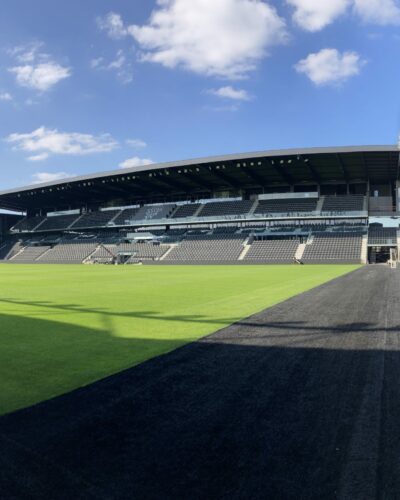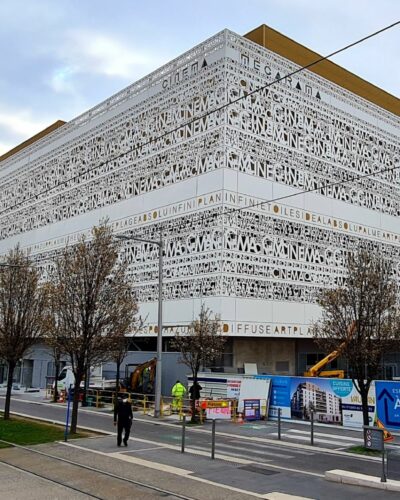The three sports halls are built using pendular laminated timber frames with bi-sloped variable inertia beams (maximum span 34m).
Timber frame for the hall and changing rooms.
Interior cladding with insulated timber-framed walls and ceilings with OSB cladding or wooden floorboards.
External vertical posts and canopy underside in Douglas fir.
Sports Hall
Type of work
- Sporting Cultural Leisure
Summary
Our locations
By your side
We work through a territorial network of proximity to provide quality service and responsiveness to our customers according to the local specificities, customs and habits of the territories where we are located. Contact one of our offices by clicking on the map.
