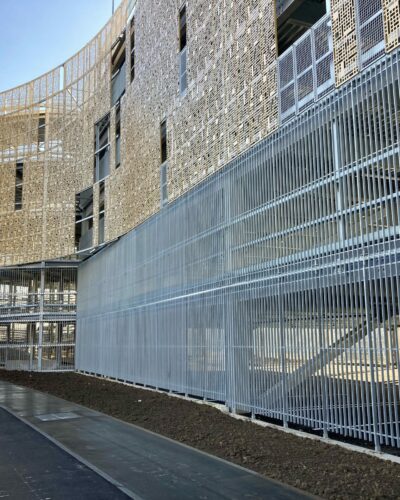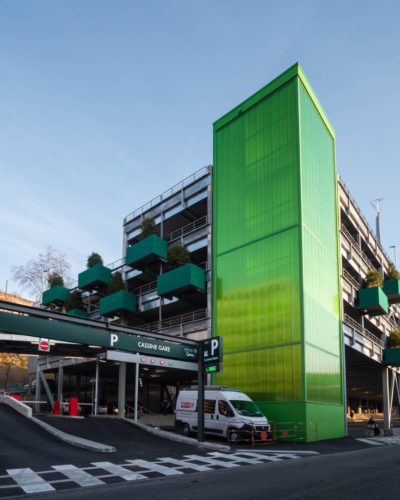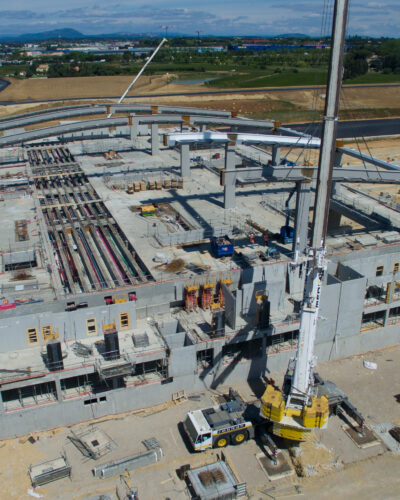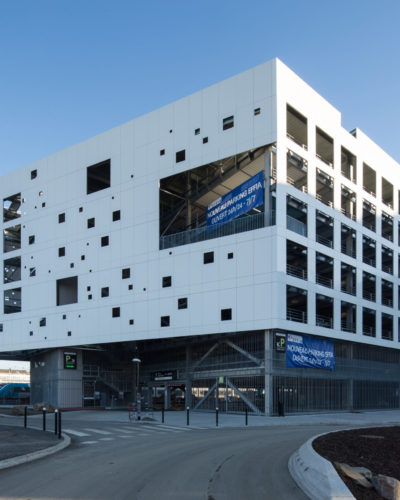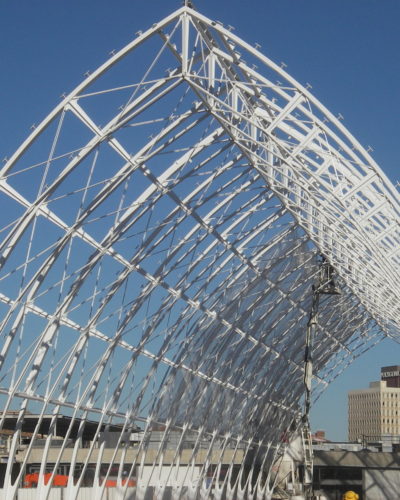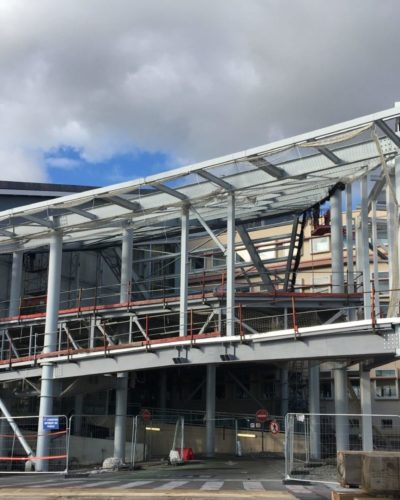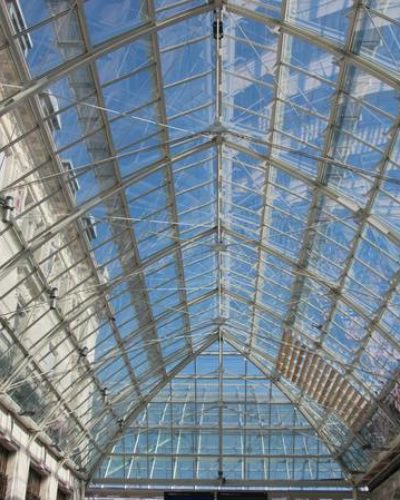Renovation and extension of Rennes station, metal framework, ETFE roofing, façades and footbridges.
Metal structure covering the North Passenger Building, consisting of 4 layers of roofing in cascade. The whole structure rests on the façades and, inside, on metal posts connected to the roof by oak glued laminated branches.
Glazed facade area: 2,000 m²
Glazed surface area: 150 m²
ETFE roof: 3,700 m²
PEM station
Type of work
- Railway stations Airports
Summary
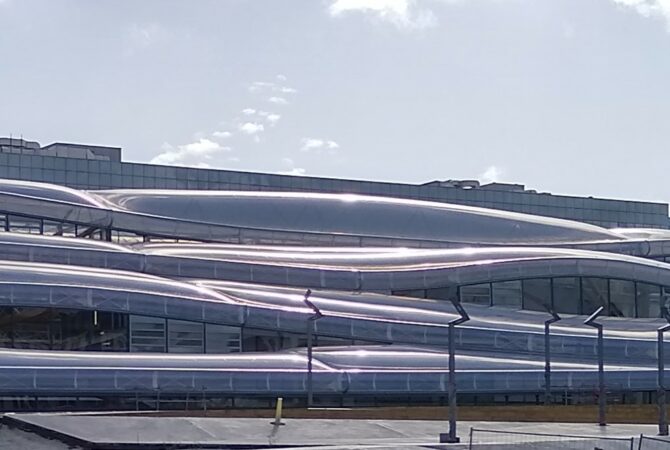
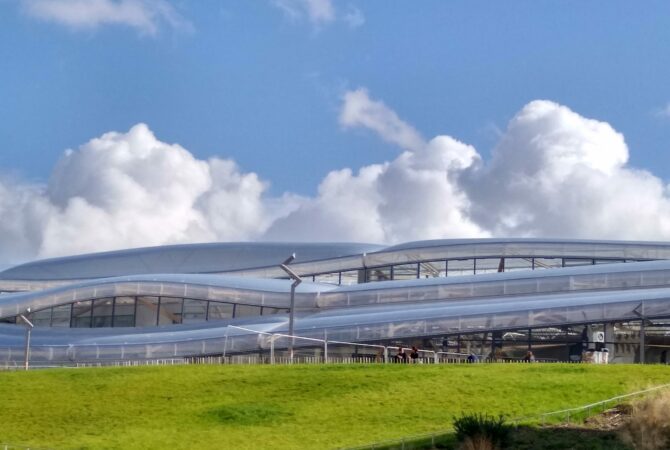
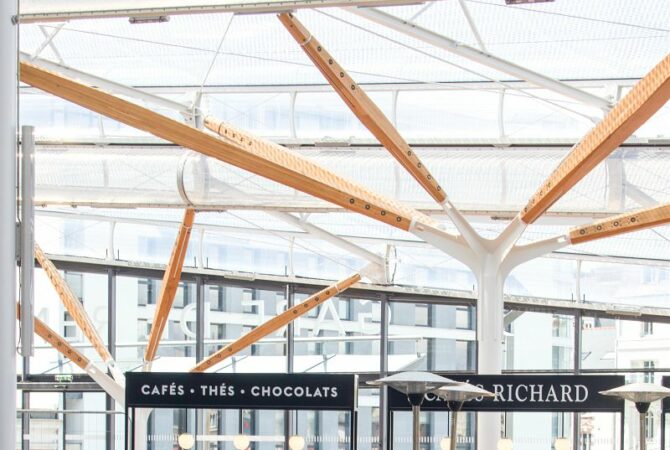
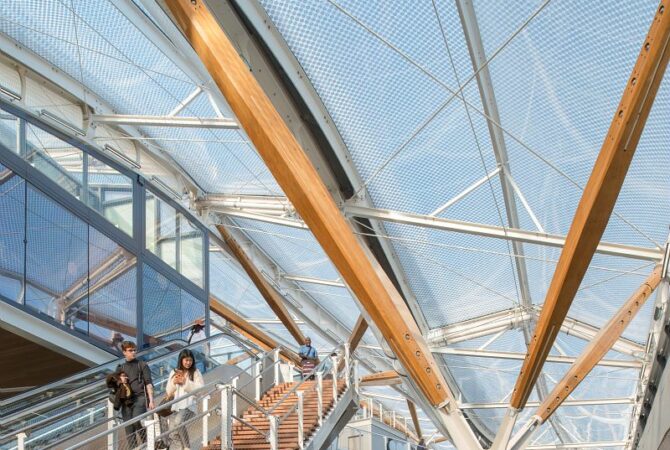
1
4
Type of service
- Metal glass
Stakeholder(s)
- Gagne
Project owner
SCNF Gares et Connexions
Project manager
AREP
Architect
Agence Durthilleul et Atelier
Location
Rennes (35)
Country
France
Date of delivery
2015-2018
Surface built
2 000 m²
Steel tonnage
1 000 tonnes
More achievements
Our locations
By your side
We work through a territorial network of proximity to provide quality service and responsiveness to our customers according to the local specificities, customs and habits of the territories where we are located. Contact one of our offices by clicking on the map.
Have a project?
